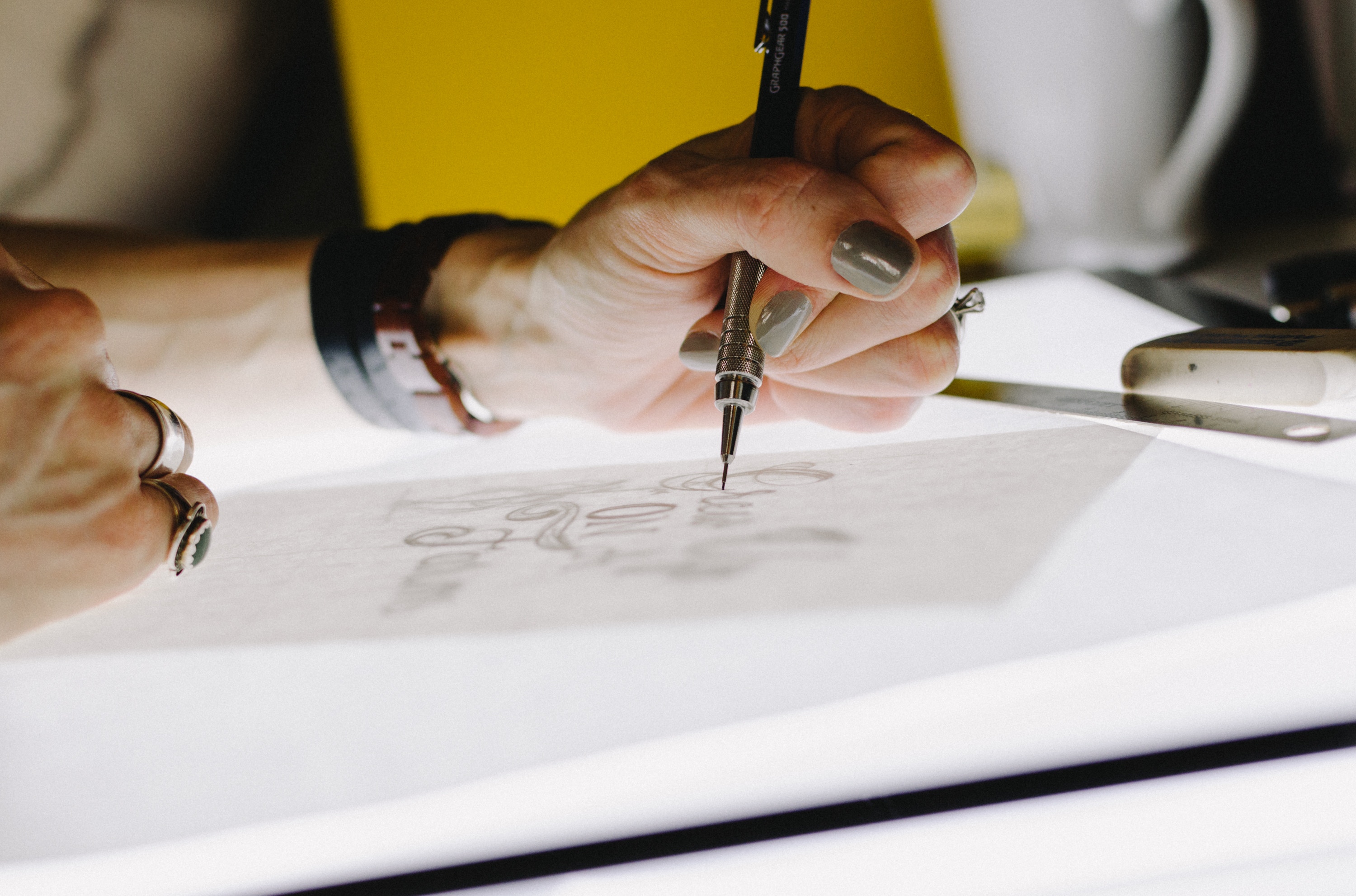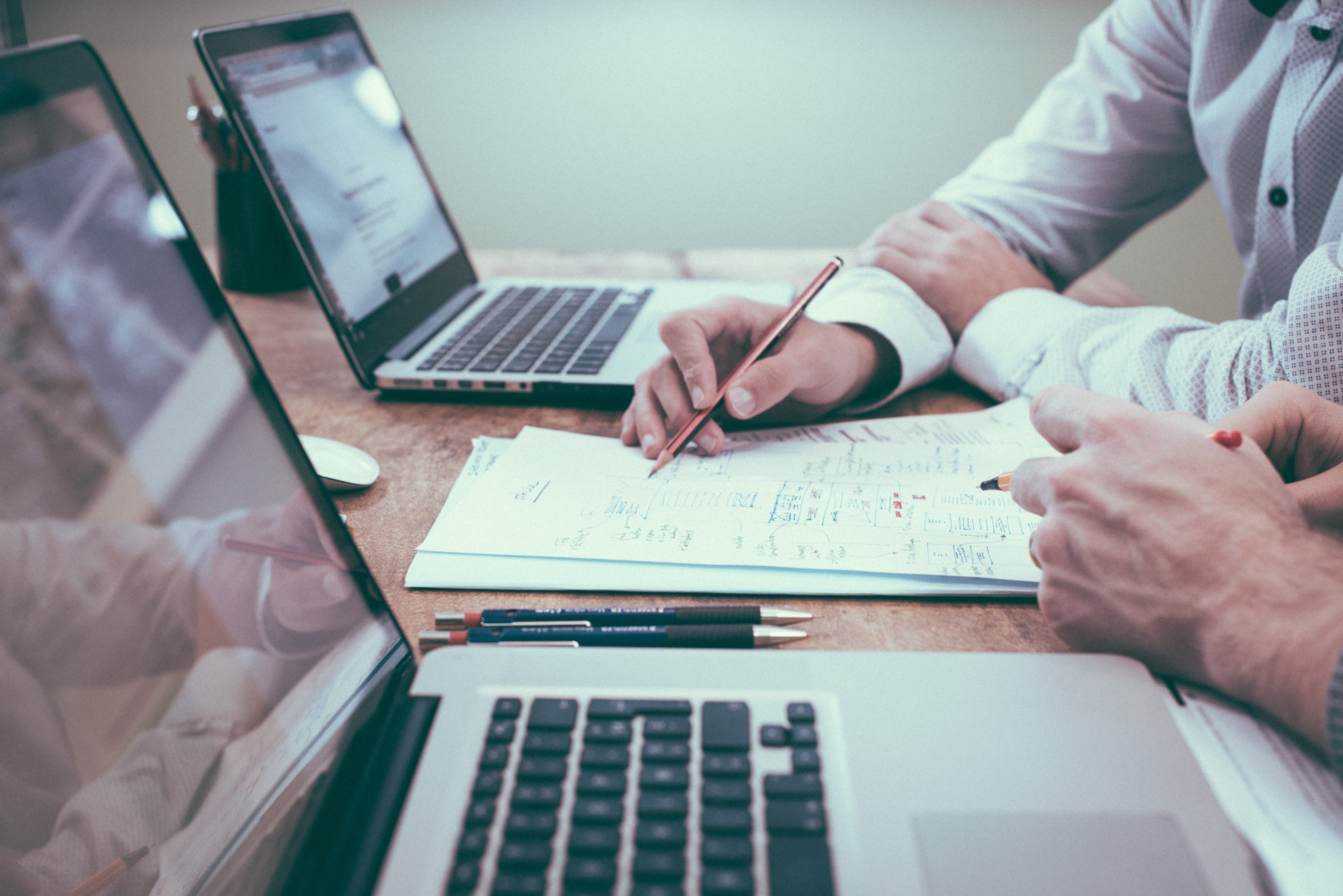How We Work?
Each project begins with design services followed by engineering planning to ensure that the system is properly laid out, any potential issues are addressed and all contractors involved in the project understand what needs to be done and what their specific roles are in the project. These steps make it more likely that the entire team can effectively achieve a successful installation.

Introductory Meeting
It's our pleasure, introduce to our client's
In this meeting we will discuss your preferred construction timeframes, budget and explain the design and installation process. Following this initial discussion, information is provided on how to proceed with plan and best time to execute the work.
Design Consultation
Our Consultation are free of cost, need not worry to approch us for any advise.
Meet with our Team to discuss your vision for the style and uses of your private or office space. Topics will include the type of viewing events you plan, the desired capacity, equipment options, preferred budget and seating choices etc…. This meeting can occur through a visit to one of our Design Centers or through a video conference.


Design Drawings
Once our discussion are done, We being our practical step's to creating Best for you.
AutoCAD conceptual design plans are created. These plans cover the seating layout, sightline views, viewing angles, structured wiring and dimensional room analysis for acoustical optimization. This step concludes with review of the plans and an in-depth discussion of any questions you may have.
Finish Selection
Material finalization and exceuting your creative project is our pleasure.
JangoPlanet can provide material and finish samples during a meeting or mailing sample to you. With samples in hand, we will then assist in the final selection of materials and finishes. And, our JangoPlanet team will execute the Job hassle free.
